We transformed a raw warehouse space into a preschool. Rather than hide the industrial past we sought to use it as a metaphor for the building blocks to help little minds grow. All the while managing an aggressive project schedule, complex change of use permitting process and a modest budget. A cohesive construction project team and strong community building effort helped bring this
little school to fruition.
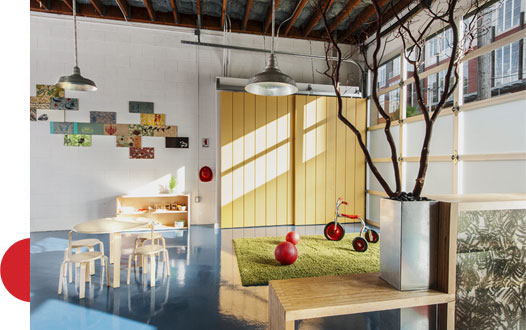
Location: Sweet Peas Preschool
Size: 1400 sf
Completion: move in Sept 2012
Contractor: Jason Kotsas
Custom Furniture: Eric and Sarah Olsen
Photographer: Brian McCloud
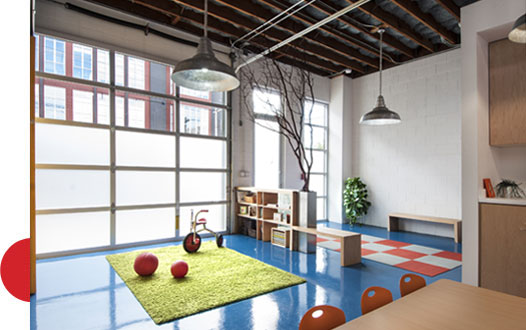
Location: Sweet Peas Preschool
Size: 1400 sf
Completion: move in Sept 2012
Contractor: Jason Kotsas
Custom Furniture: Eric and Sarah Olsen
Photographer: Brian McCloud
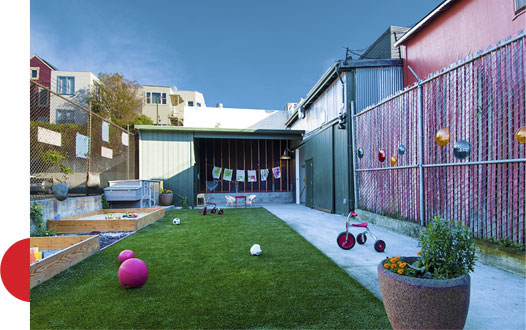
Location: Sweet Peas Preschool
Size: 1400 sf
Completion: move in Sept 2012
Contractor: Jason Kotsas
Custom Furniture: Eric and Sarah Olsen
Photographer: Brian McCloud
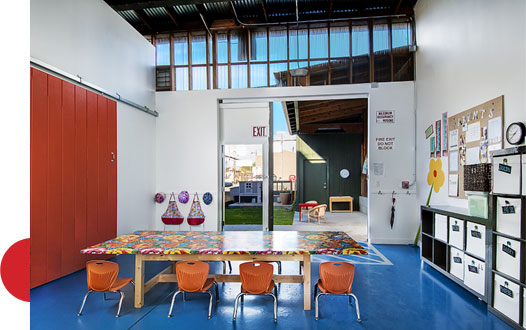
Location: Sweet Peas Preschool
Size: 1400 sf
Completion: move in Sept 2012
Contractor: Jason Kotsas
Custom Furniture: Eric and Sarah Olsen
Photographer: Brian McCloud
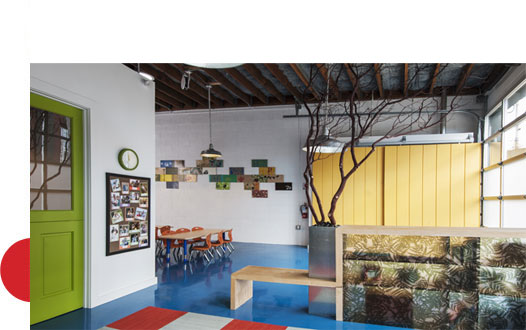
Location: Sweet Peas Preschool
Size: 1400 sf
Completion: move in Sept 2012
Contractor: Jason Kotsas
Custom Furniture: Eric and Sarah Olsen
Photographer: Brian McCloud




